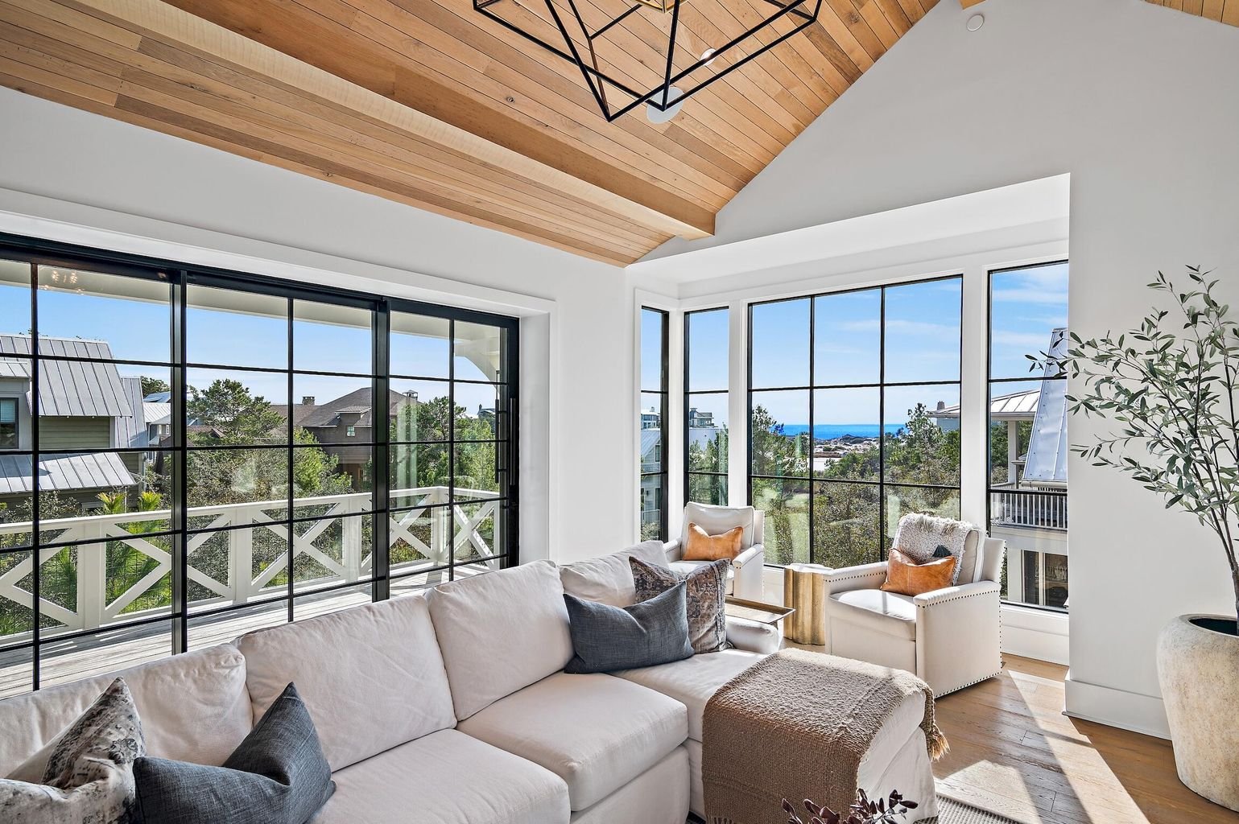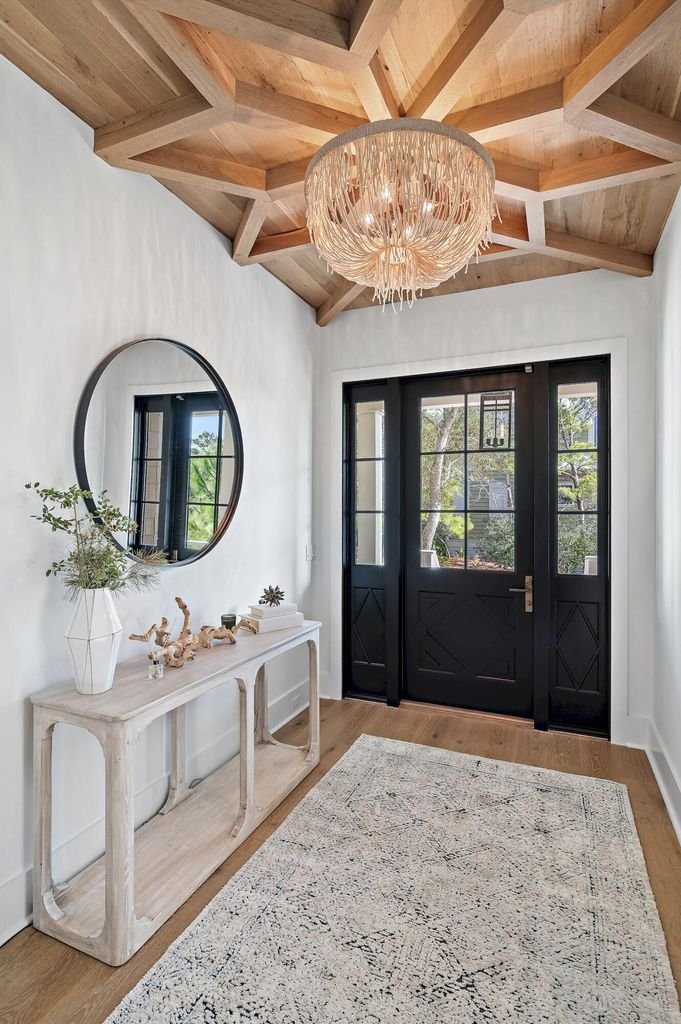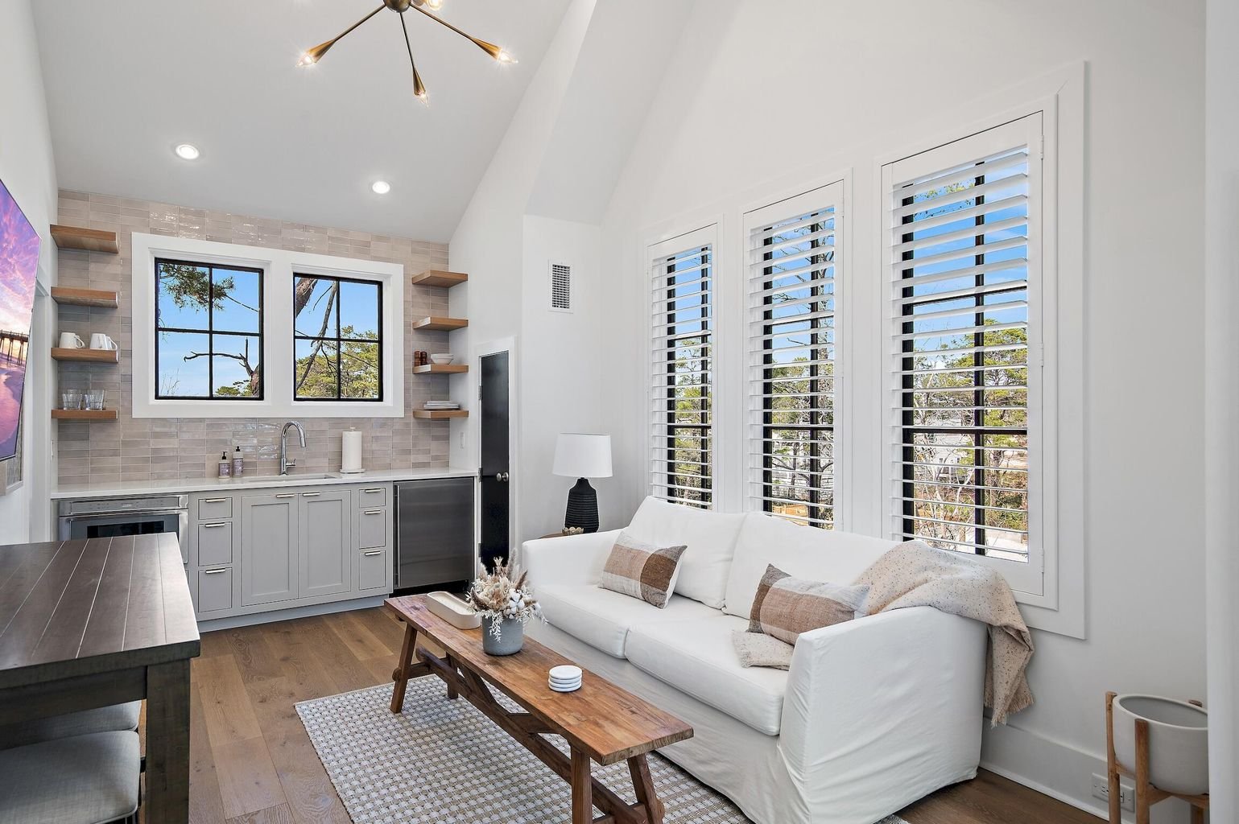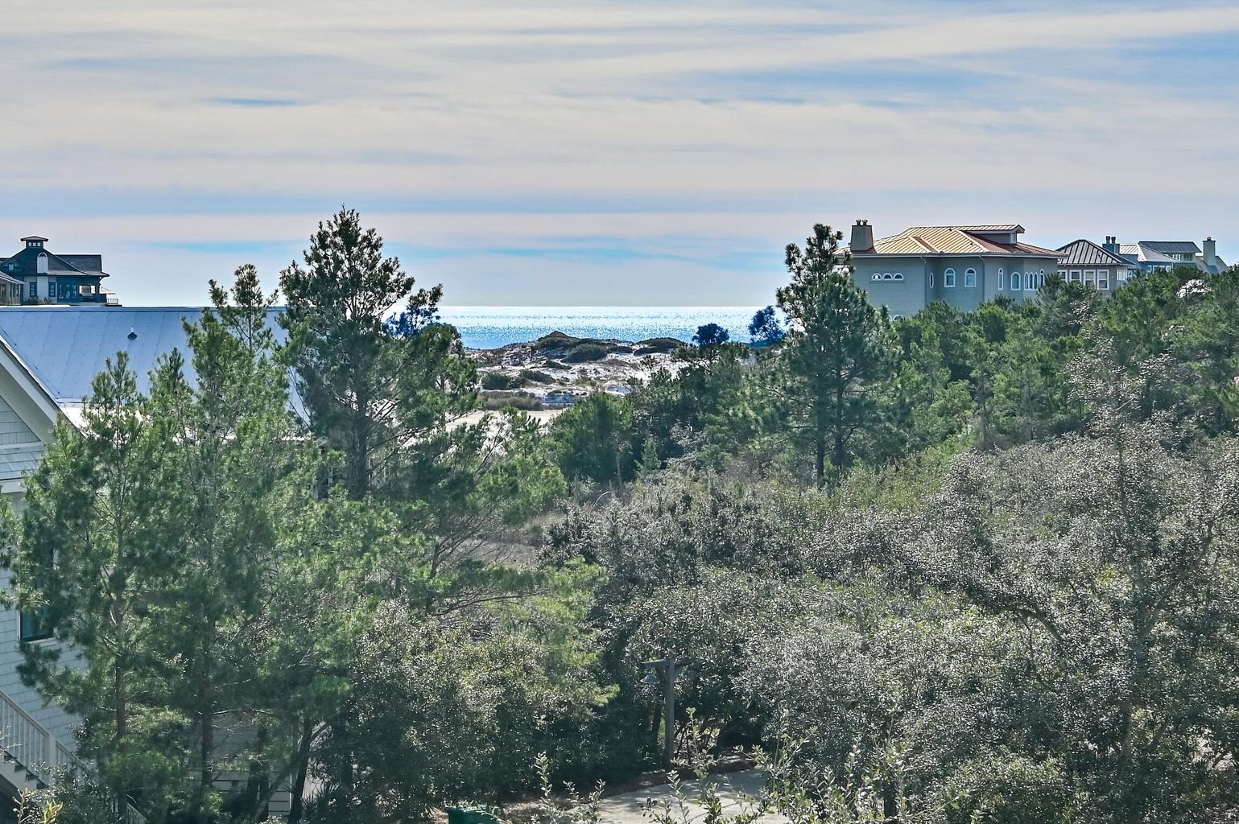86 W Cedar bend Road
4 BEDROOM | 6 FULL BATHS | 1 HALF BATH | 3,894 SF
SOLD 2/28/2024 | $3,980,000
Pride of ownership and attention to detail is captivated in this custom gulf view Draper Lake beauty. A stunning staircase and elevator add convenience to this thoughtfully designed reverse living layout. The expansive windows throughout enhance the coastal dune lake/gulf views. Perfectly blending the indoor/outdoor lifestyle, Euro doors open to the front balcony while a large side covered porch with outdoor kitchen, fireplace and TV is the perfect place to enjoy sunset skies in a tree house setting. Unique to the property is ample parking, including a 2-car garage with a long drive to accommodate multiple cars; a fenced yard; enhanced privacy as the home is next to a walking path to the beach; and plenty of space with 3891 sq. ft.
Inside the home radiates with natural light and the expansive wood raised beam ceilings showcase the rare coastal dune lake and gulf views. The gorgeous kitchen has marble counters and backsplash with custom white oak cabinetry and an incredible butler's pantry with plenty of storage. Throughout the home you will find custom cabinetry with tons of storage, marble and hand-cut mosaic tile, designer lighting and beautiful furnishings, a whole house water filtration system, surround sound system, and artwork by a renowned 30A artist.
Enter the home through a grand front porch into a beautiful foyer flanked by two bedrooms with ensuite baths. A second foyer introduces an elevator, a suspended staircase with a stone wall, designer windows, and stunning light fixtures. Additionally, on the first level, there is a large home gym and office (either could be converted into a bedroom), craft room, full bath, laundry room, and mud area with storage leading to the fenced backyard and to the 2-car garage. A gas fireplace adorns the large side porch, connected to the upper porch and carriage house by a staircase.
Ascend to the upper level to discover a captivating open floor plan with warm wood ceilings, a gas fireplace, and breathtaking views. The incredible butler's pantry includes tons of storage and glass-fronted curio cabinets. Down the hall is a primary bedroom with an en suite marble bath and large master closets. Step from the living area onto the front balcony through elegant Euro doors, or choose the intimate charm of the covered porch with its own fireplace and outdoor kitchen. Continue along a catwalk to the carriage house, a private retreat encompassing a comfortable living area, kitchenette, a full bath, and a bedroom.






















































